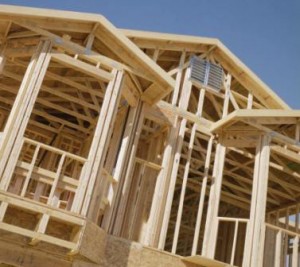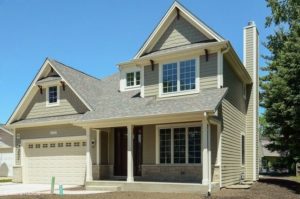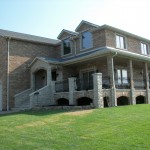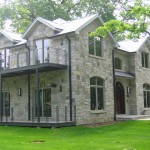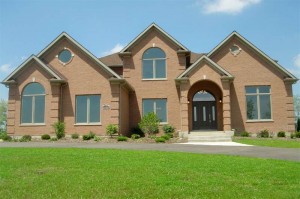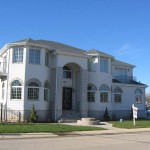New Construction
Are you planning on building a new home? Let ERR Design’s architects help with all the design aspects. We know you will have plenty of questions about the home building process. We want to answer your questions and present you, step by step, the whole process of planning and executing the project.
Before any project can begin, we meet with our client to discuss and exchange project ideas. Our free project analysis focuses on determining customer needs, available budget and consulting within acceptable design solutions.
Based on the scope of work and the information gathered we will made preliminary drawings. Once completed, we will meet with the client to discuss these plans. This will be the best time for changes in the design and discuss details. After approval of preliminary drawings by the client, we will provide all final architectural, structural, electrical, mechanical and plumbing drawings and can obtain construction and zoning permits.
Our new construction designs are all custom, so anything you can conceive is possible with ERR Design services.
If you need a qualified contractor to build your new construction, we can make recommendations for you to choose from. Keep in mind your contractor must be licensed and insured in your town or city.

