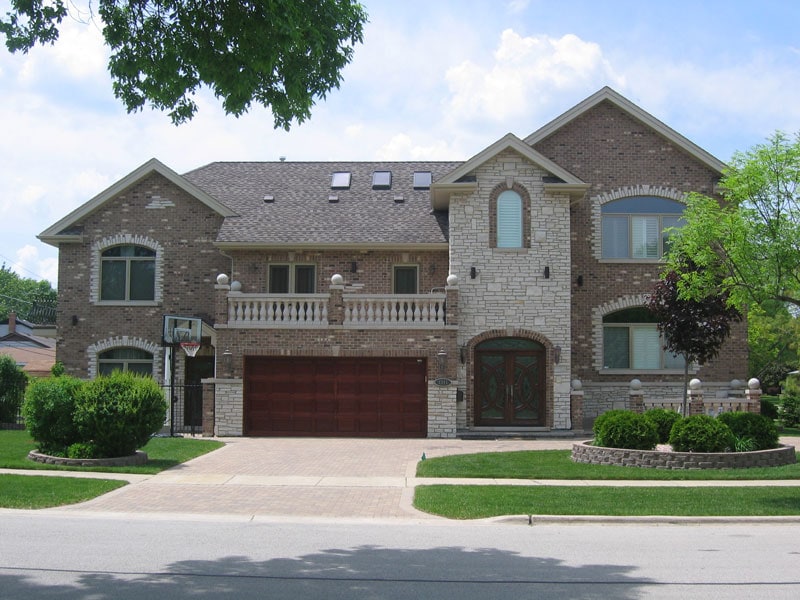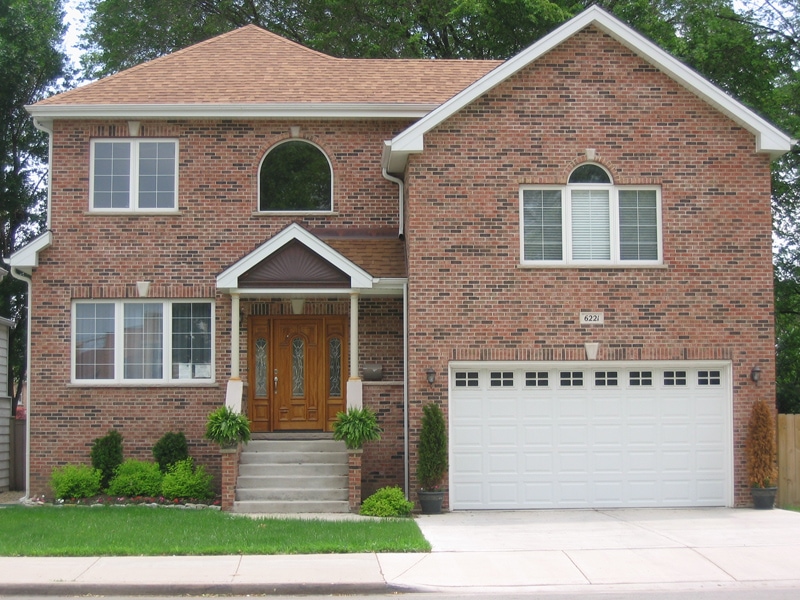Home Addition - portfolio
Chicago
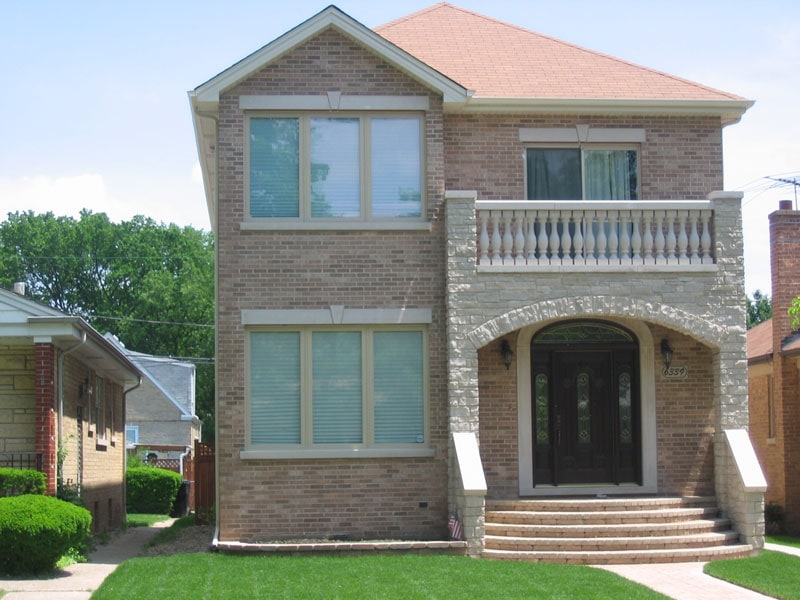
With this second floor addition of two large bedrooms, a bathroom and a full Master Suite, small Chicago house turns into a palatial family home. Redesigned first floor makes the spacious open living areas such as the living and dining rooms a welcome and inviting area for the whole family to enjoy. The kitchen is separated from the family room by a beautiful island.
Mt. Prospect
Chicago
Des Plaines
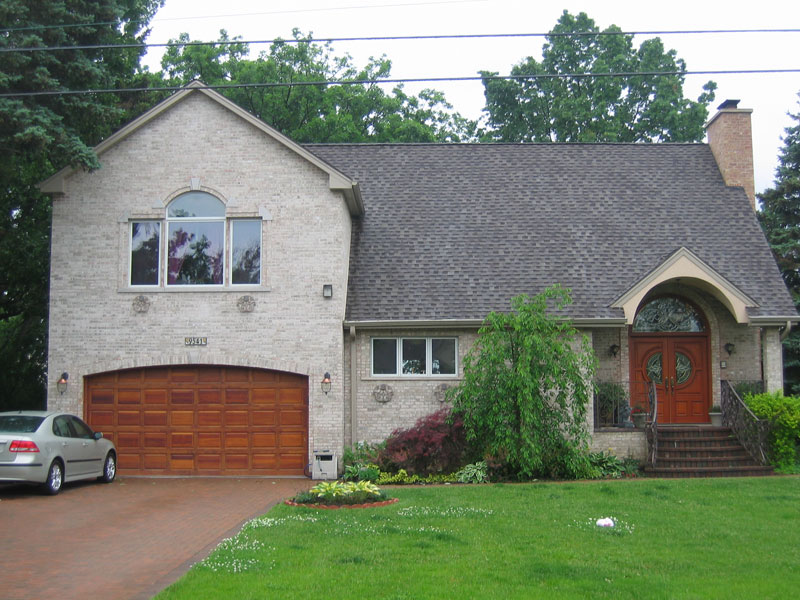
A single family home in Des Plaines improved its appearance and functionality by adding a two-car garage and upper floor. The redesigned first floor created an open space for the kitchen, dining and family rooms with cathedral ceilings. Above the kitchen, a sitting area with view downstairs to the family room has been added. Contact us or schedule your free project analysis today.
Lake Zurich
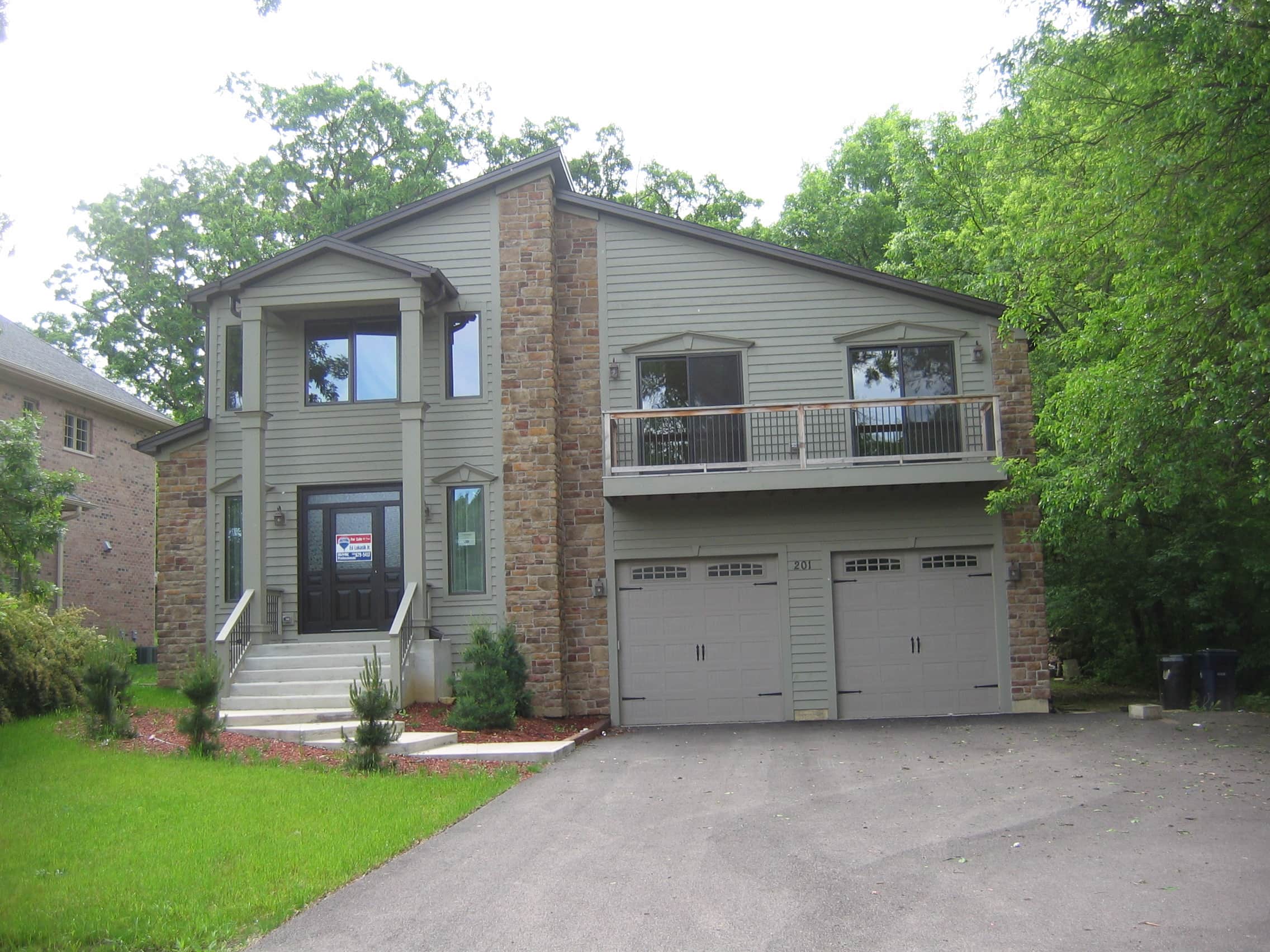
Existing two-bedroom, two-story house in Lake Zurich was expanded in contemporary style to create a number of levels. Two lower levels are designed for family gathering: Family room; Living, Dining rooms with open kitchen. Two upper levels are occupied by three bedrooms, two bathrooms and a very large master suite.

