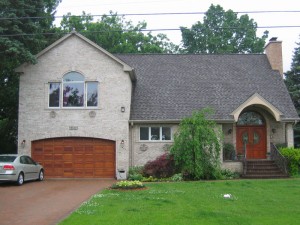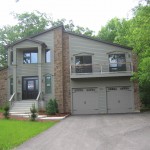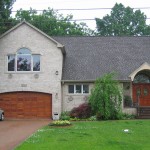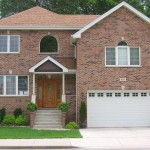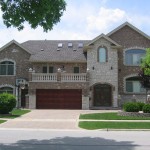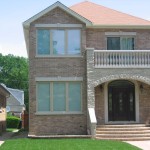Des Plaines
A single family home in Des Plaines improved its appearance and functionality by adding a two-car garage and upper floor. The redesigned first floor created an open space for the kitchen, dining and family rooms with cathedral ceilings. Above the kitchen, a sitting area with view downstairs to the family room has been added. Contact us or schedule your free project analysis today.
